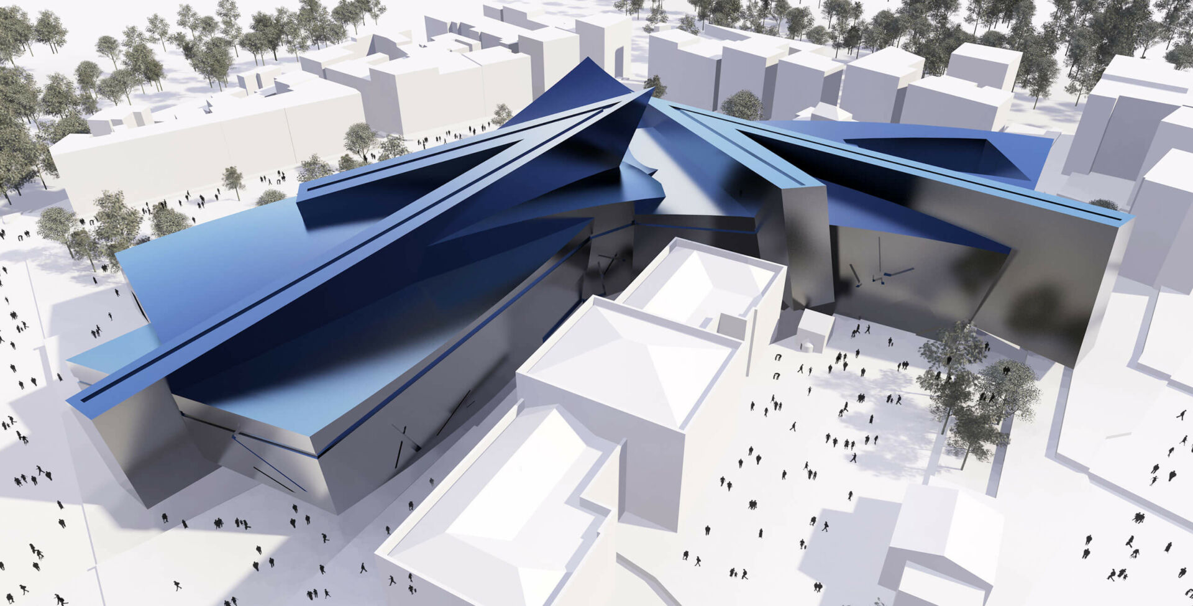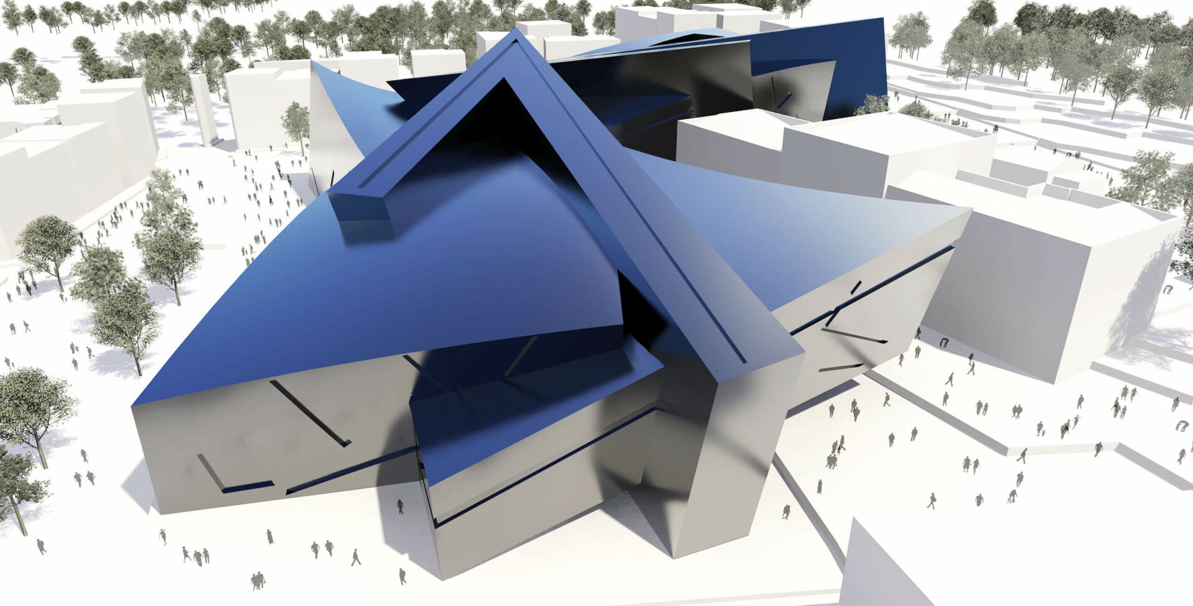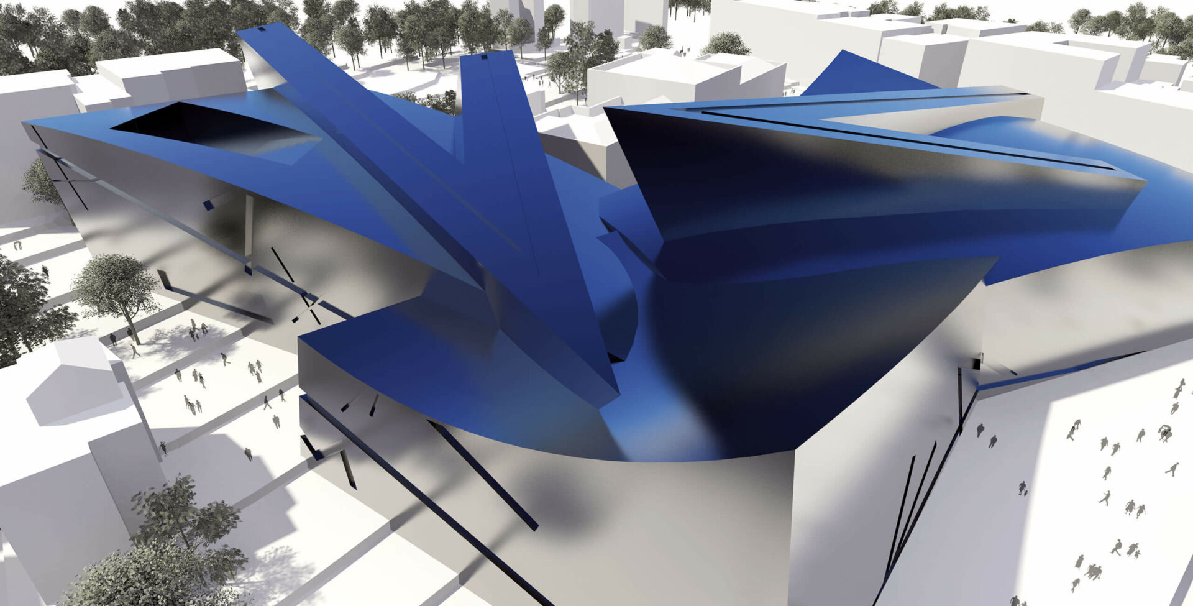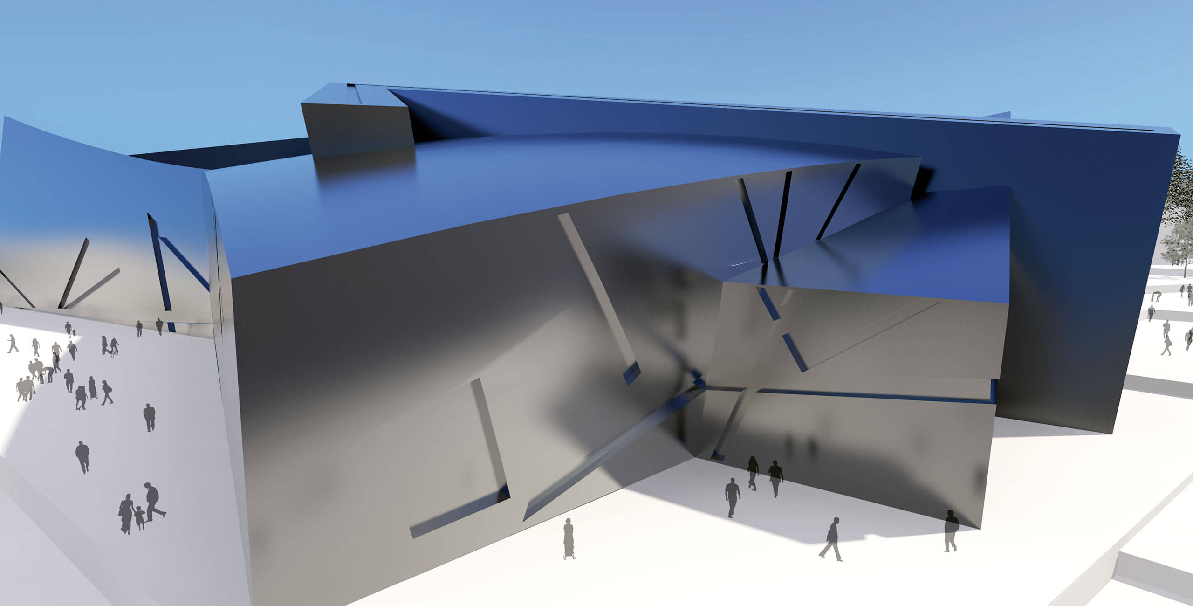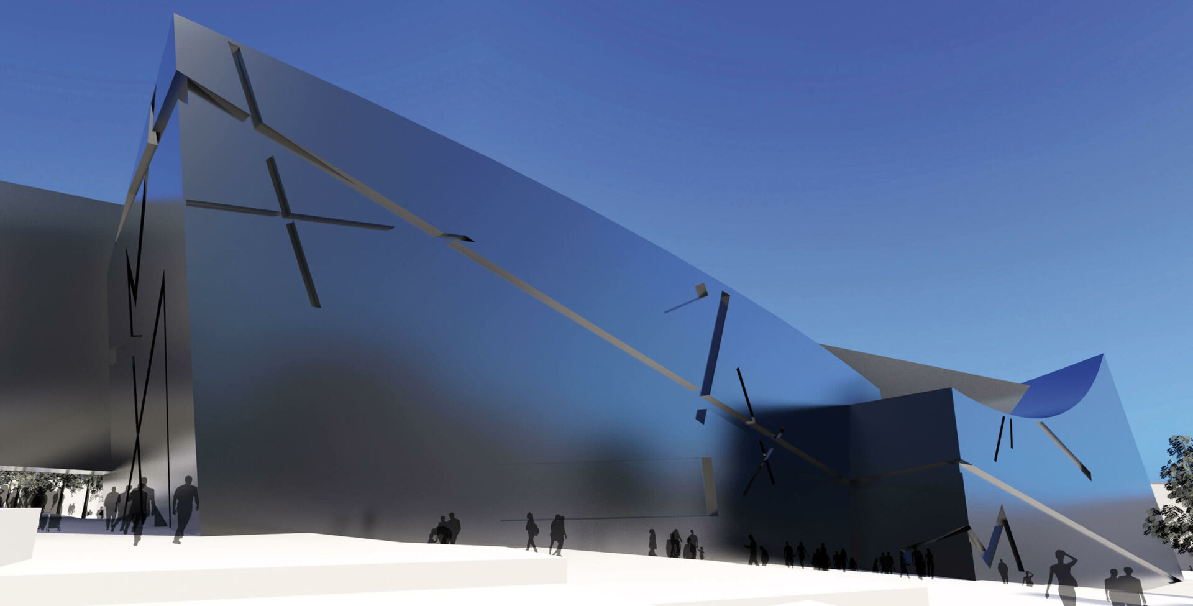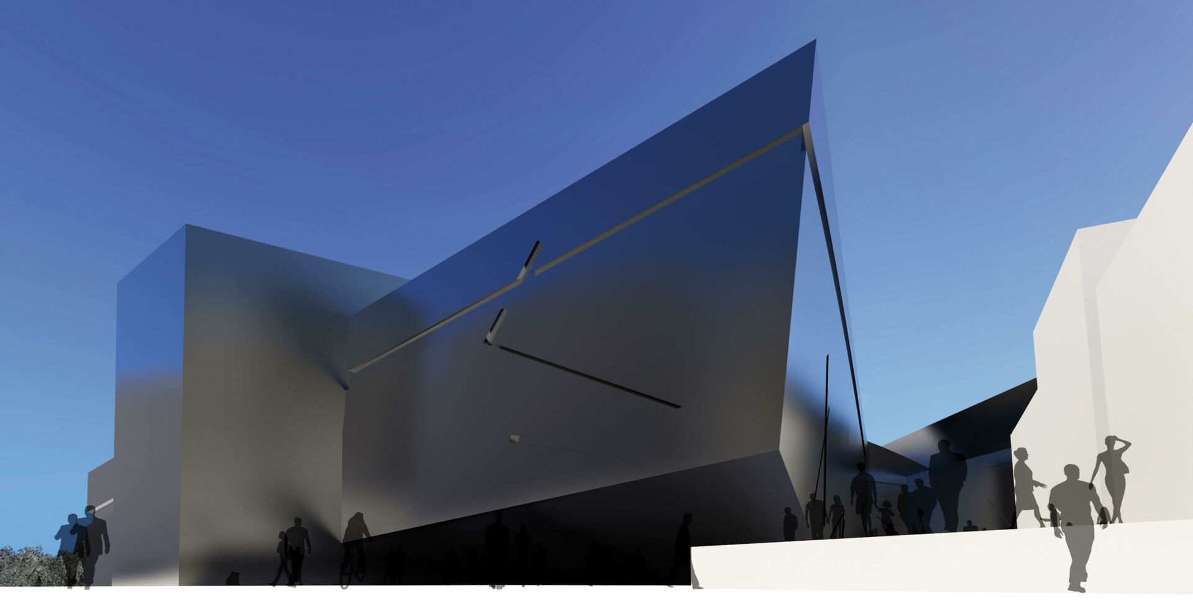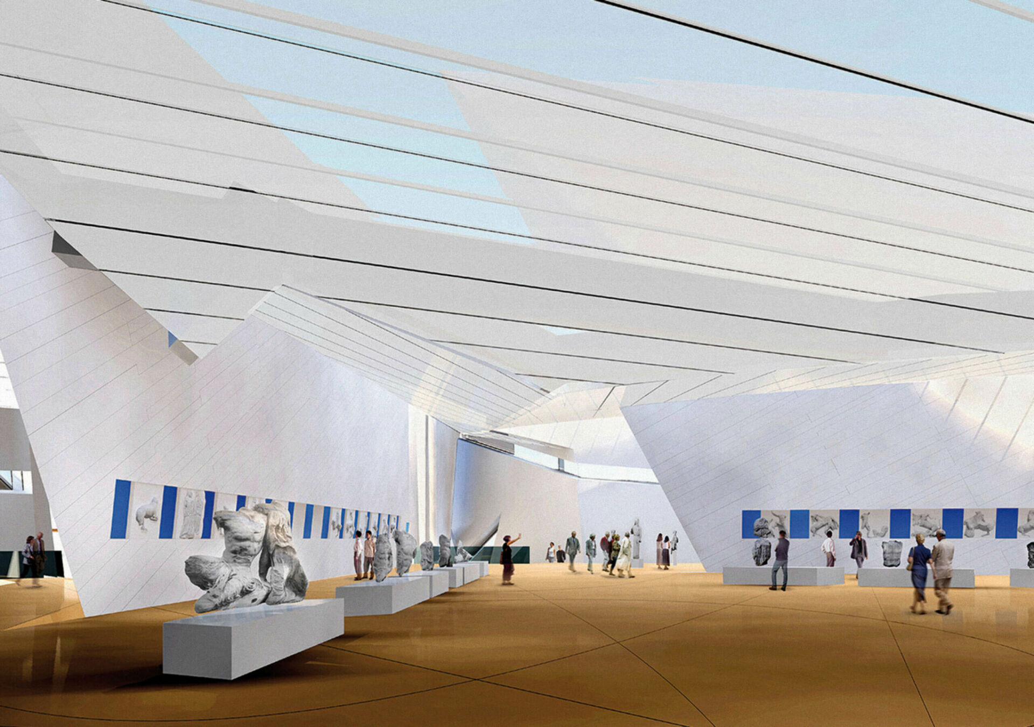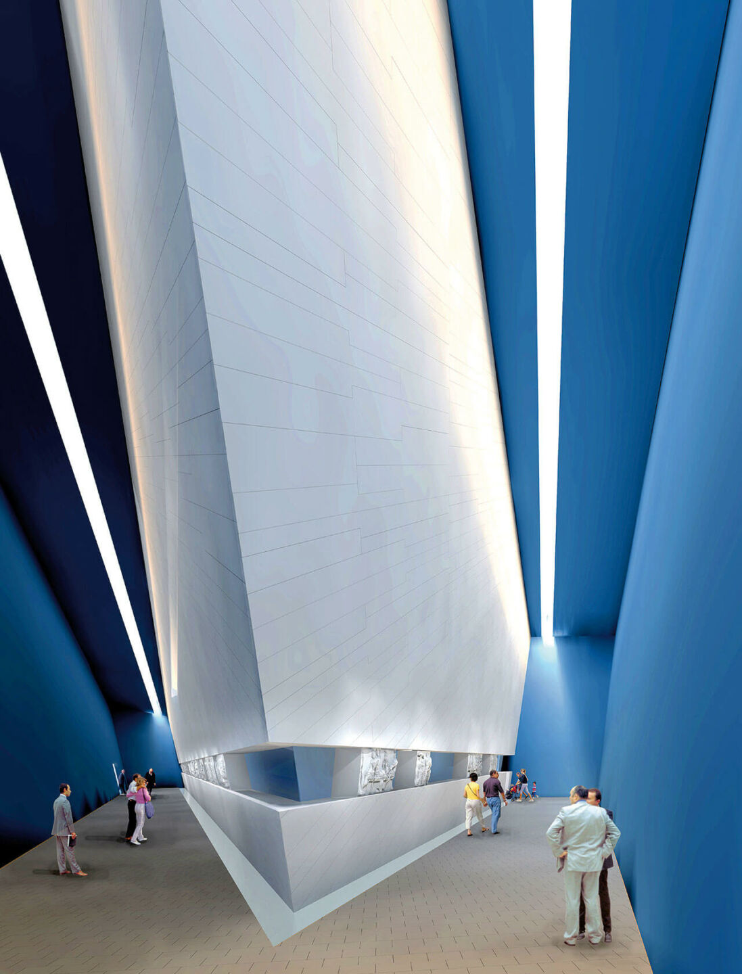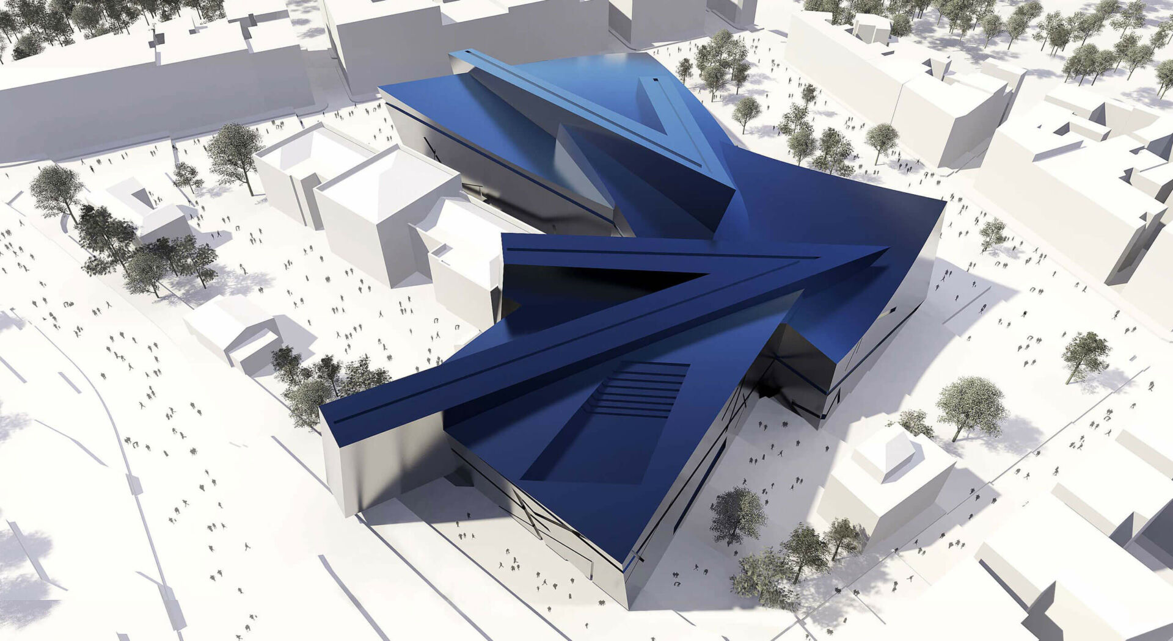
New Acropolis Museum
Client
Greek Ministry of Culture
Location
Athens, Greece
Design
2001
The New Acropolis Museum in Athens stands as a landmark, a dynamic building whose significance responds to the importance of the exhibits. Four slightly oblique, rectangular volumes with convex and concave roofs intersect to create a continuous flowing space. Two wedge-like forms are inserted into these volumes focusing the space onto the main exhibits: the Parthenon metopes, the pediments and the frieze. The marble façade walls are constructed with fractal square patterns, which in their contemporary expression underline the golden ratio on which they are based.
AWARDS
Architectural Competition 2nd Prize
(in collaboration with Studio Daniel Libeskind)
