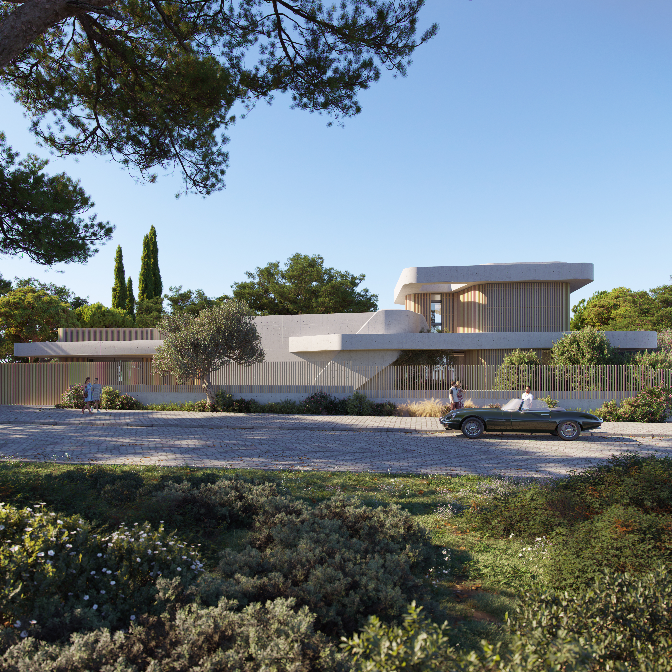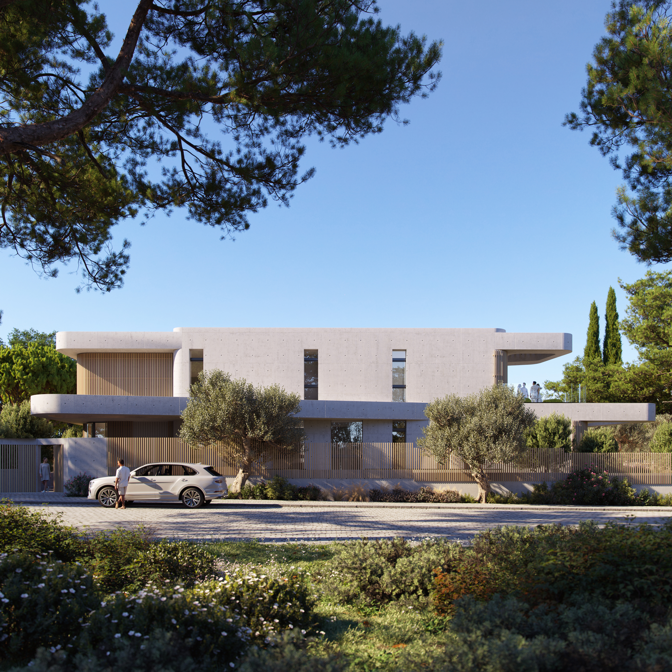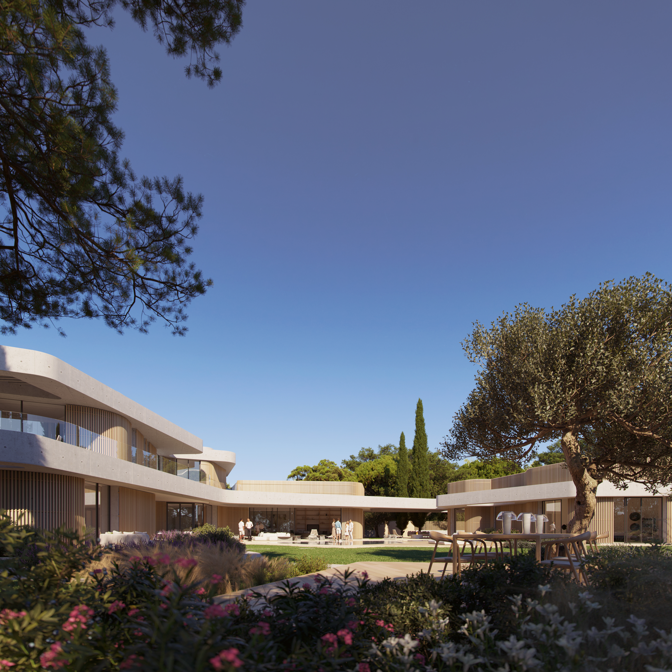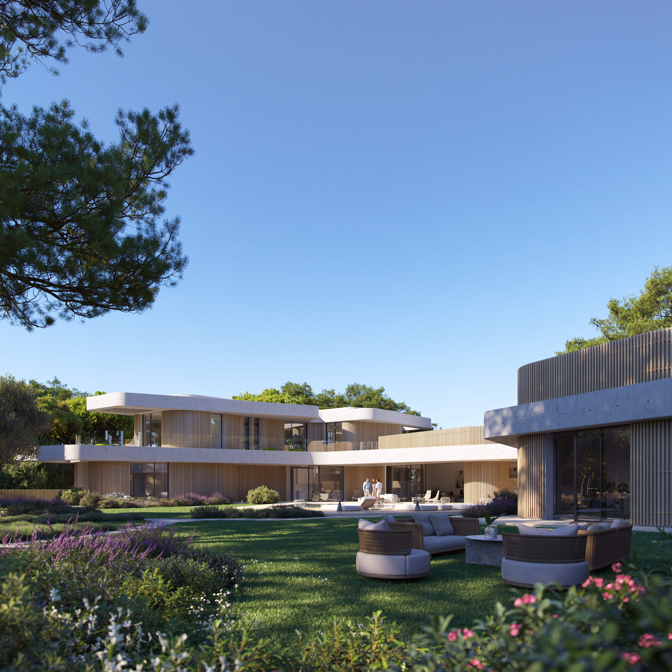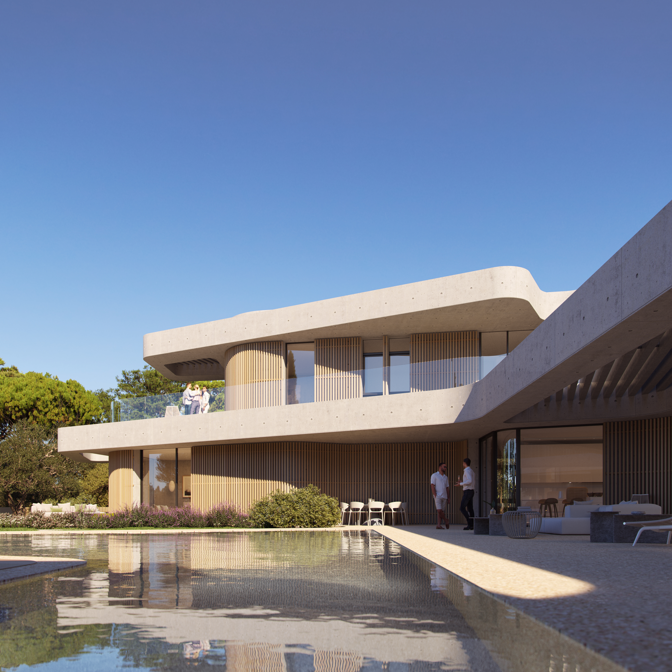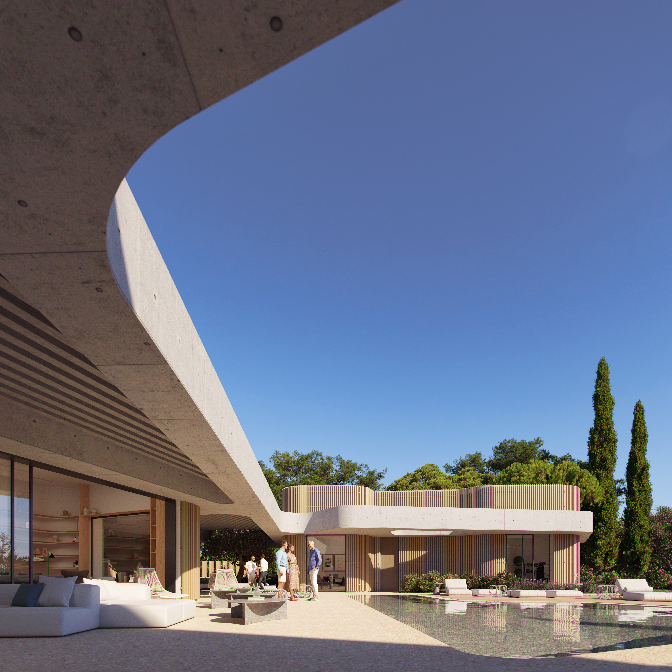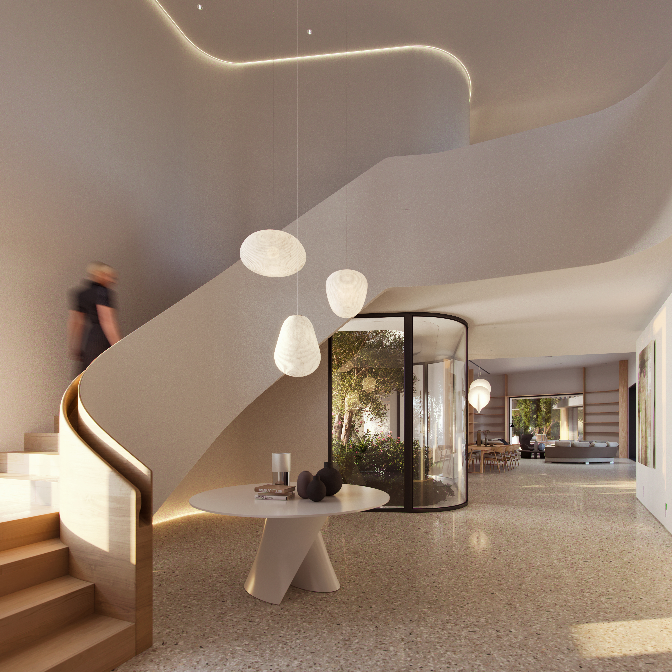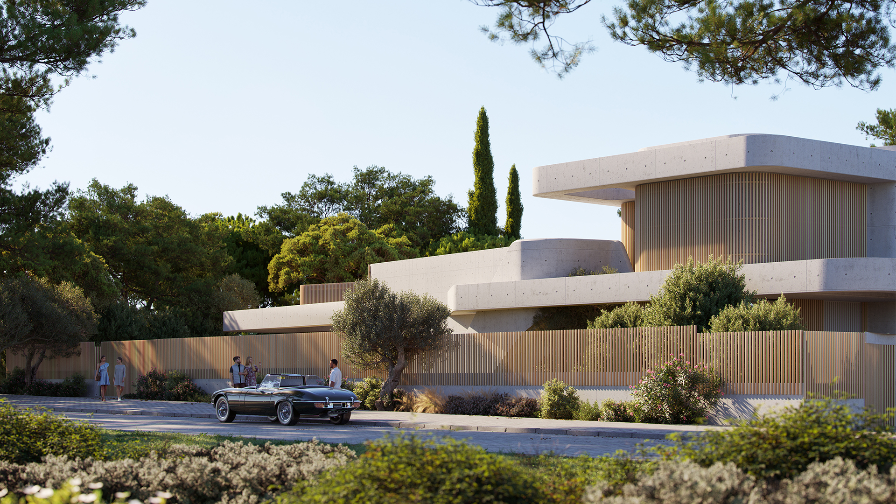
Serpentine House
Residential
Undisclosed
Batis Studio
The architectural gesSilvrture of a long “L” shaped flowing form along the two main edges of the site seeks to create a threshold between the surrounding scenery and the resulting negative, a courtyard of similar scale to the building footprint. This fluid form “narrows” and “widens” to create “tension” with the enclosed courtyard but is rigid along the perimeter of the site, forming a well-defined edge, opposing the absence of any relationship with the context. The curved edges of the building mass soften the rigid appearance towards the surroundings anticipating a “change” where the house, inner courtyard and the external scenery are connected in a balanced synergy, united by natural light, identifying the recognizable threshold and its tense and continuous relationship between the building and the inner landscaped area.
AWARDS
Silver A’ Design Award Winner in Architecture, Building and Structure Design Category, 2024
