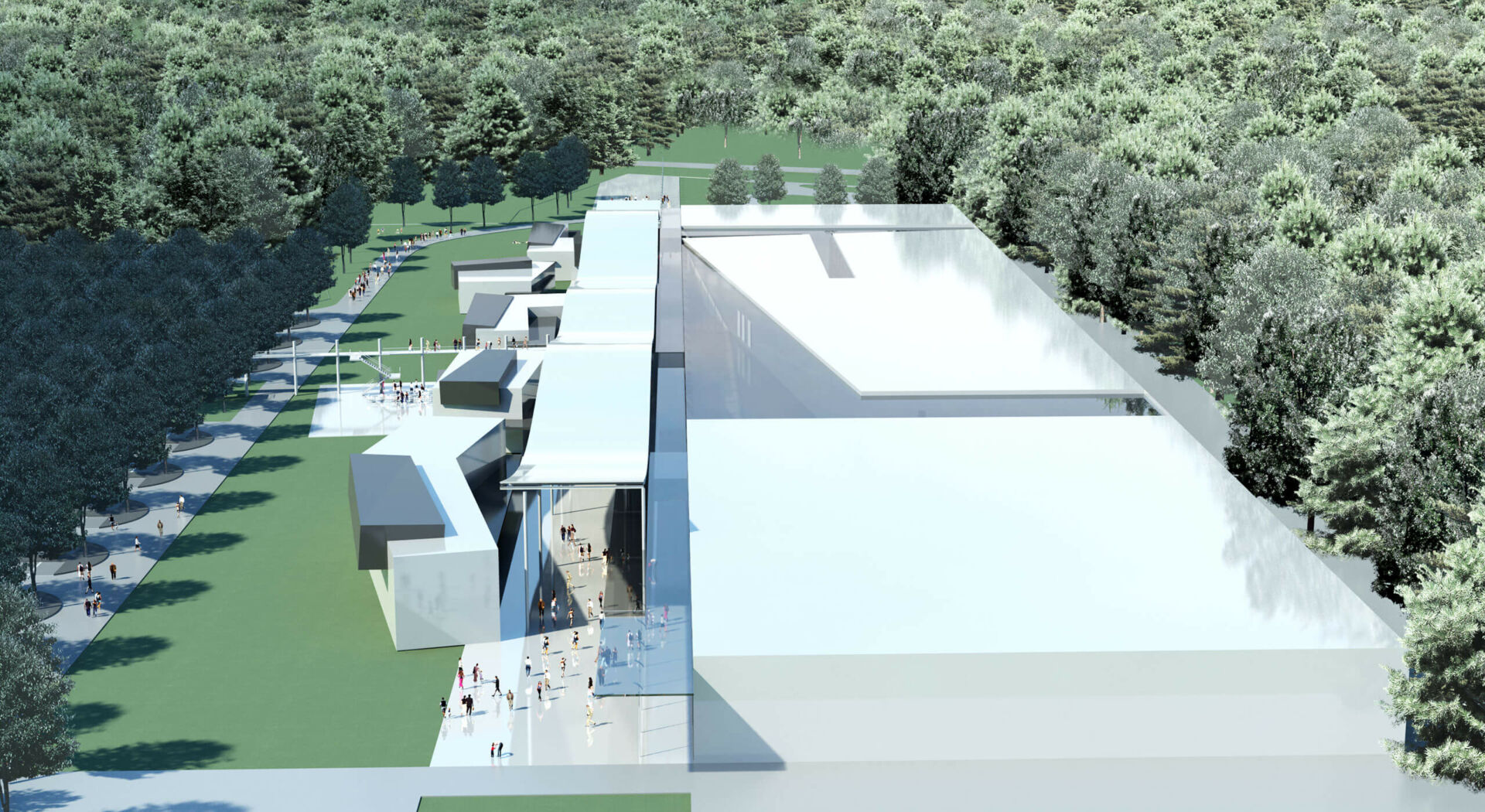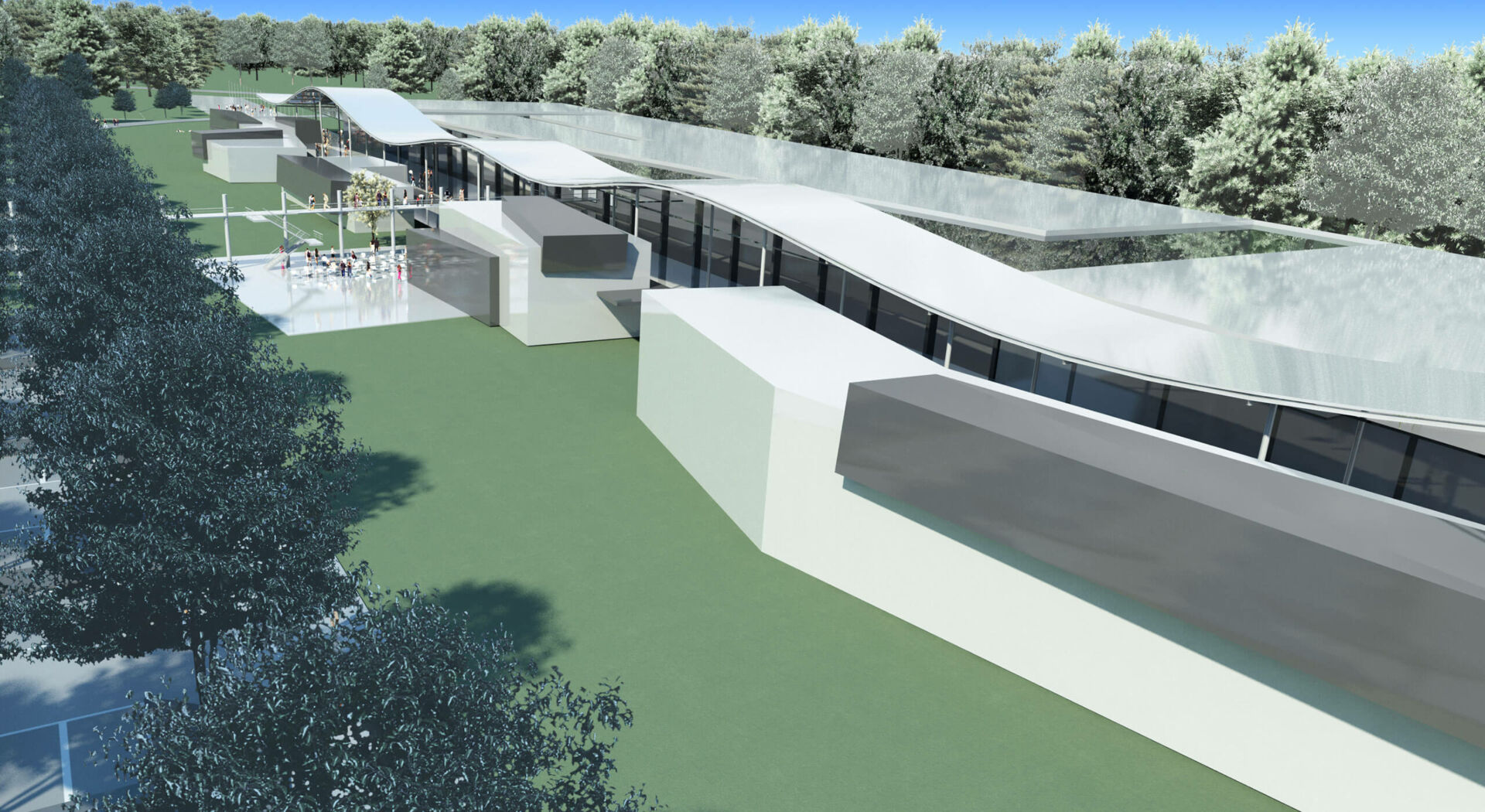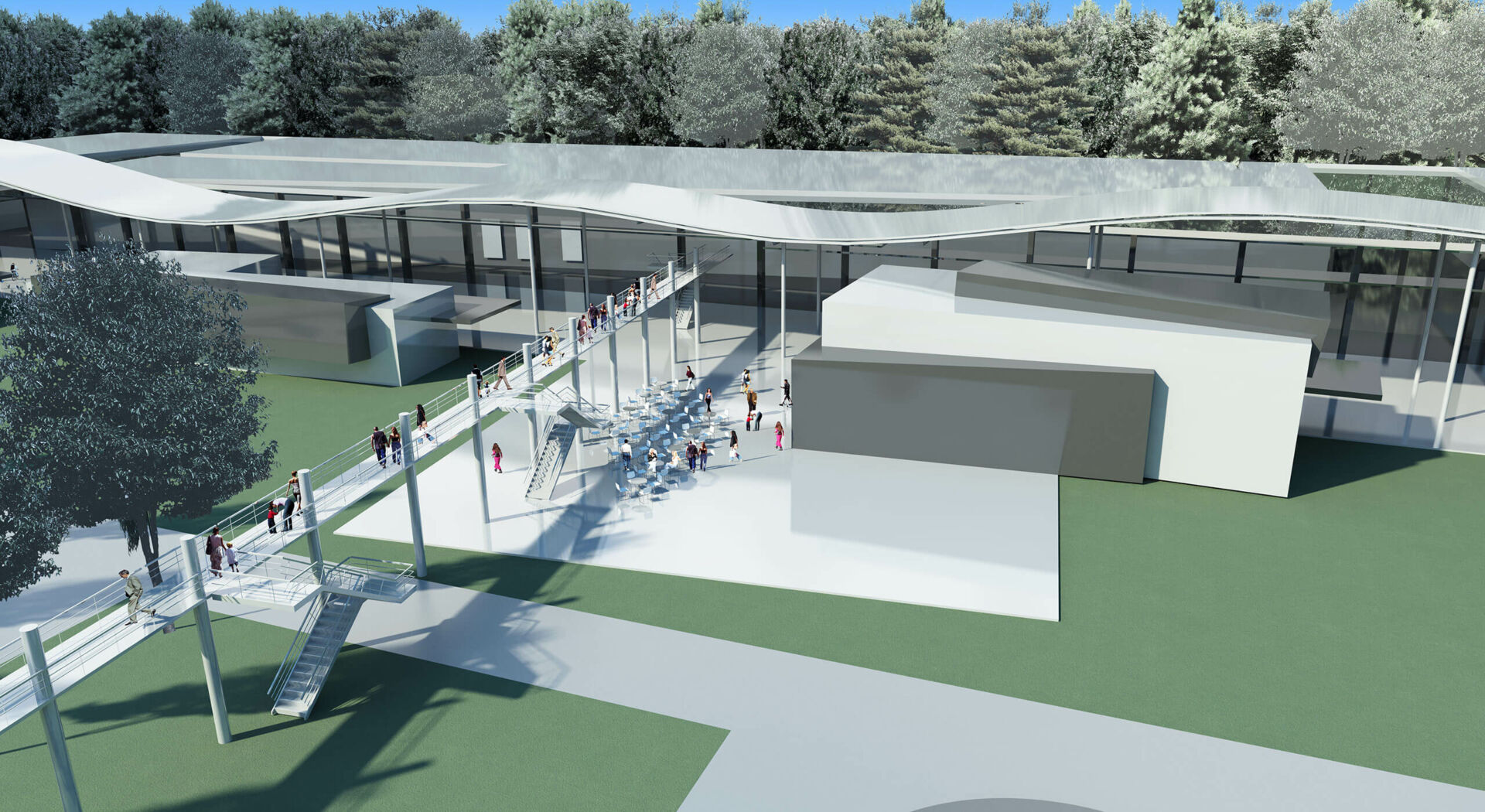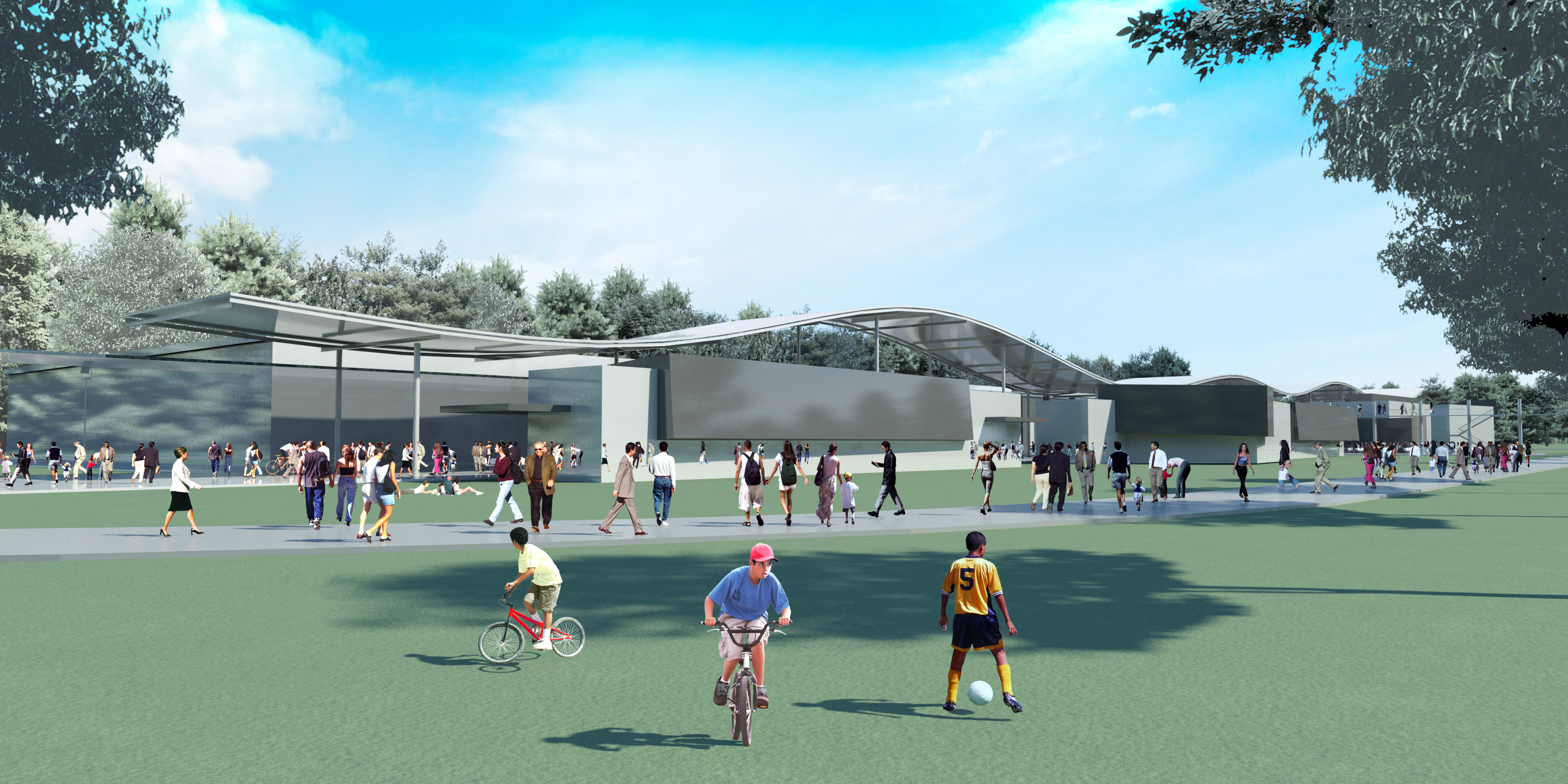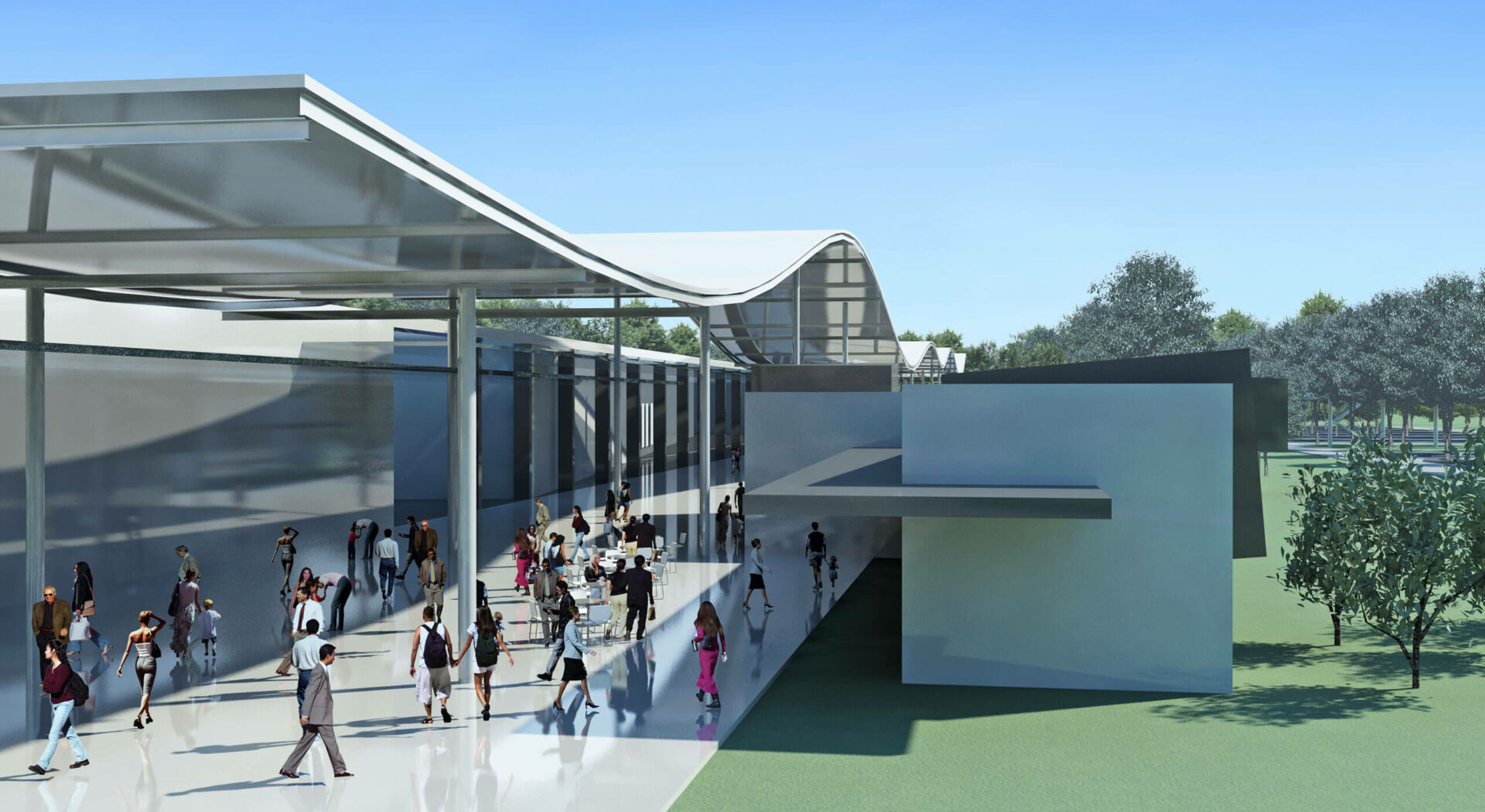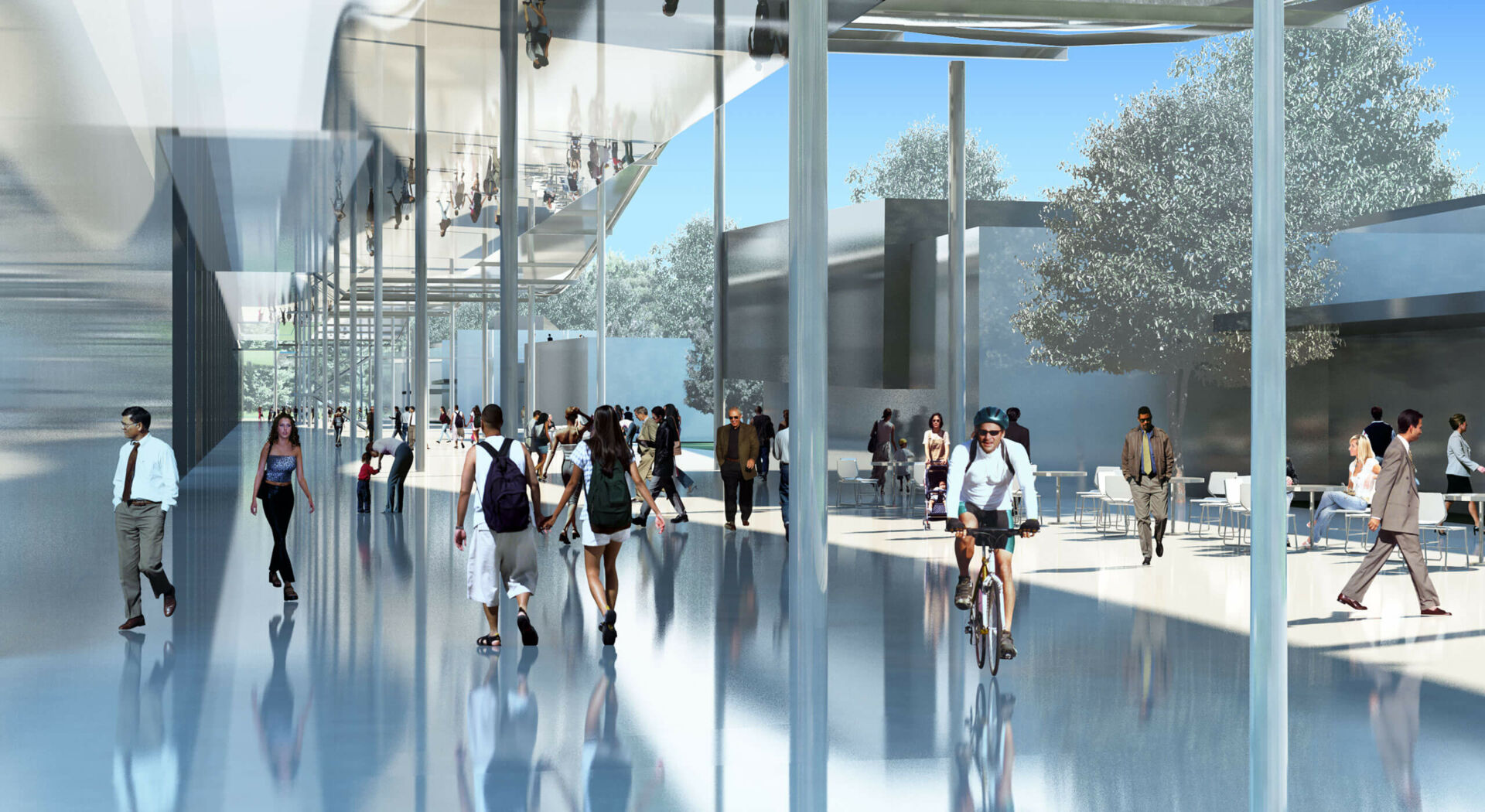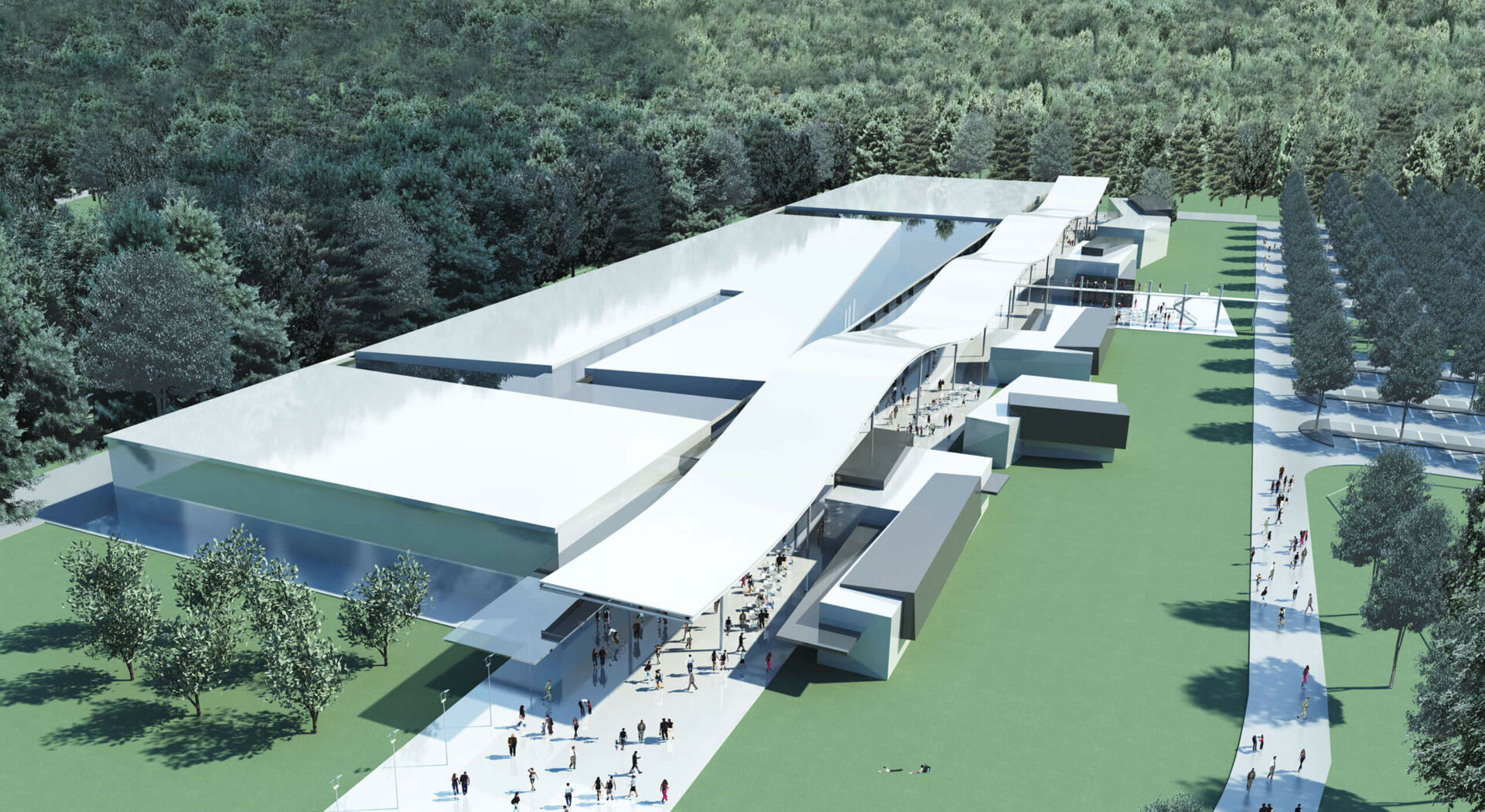
Retail and Leisure Centre
L.S.H.
The complex included an older industrial building, which is radically remodeled, and a new extension. The project is organized around a dominant compositional axis that connects its functions using a sheltered, linear circulation that invites the public in. A series of fragmented volumes that resemble mega-sculptures begin a dialogue with the existing building, allowing for the development of a twofold viewing front along the axis of movement, punctuated by discrete points of reference for the visitors.
The design concept articulates distinct functional zones, organized according to a grid system that progressively loosens itself up, creating a sense of flow. This gradual transition from a geometrically disciplined composition to a freeform one aims to enhance the understanding of the project’s “before” and “after” states, as well as and their strong relationship.
