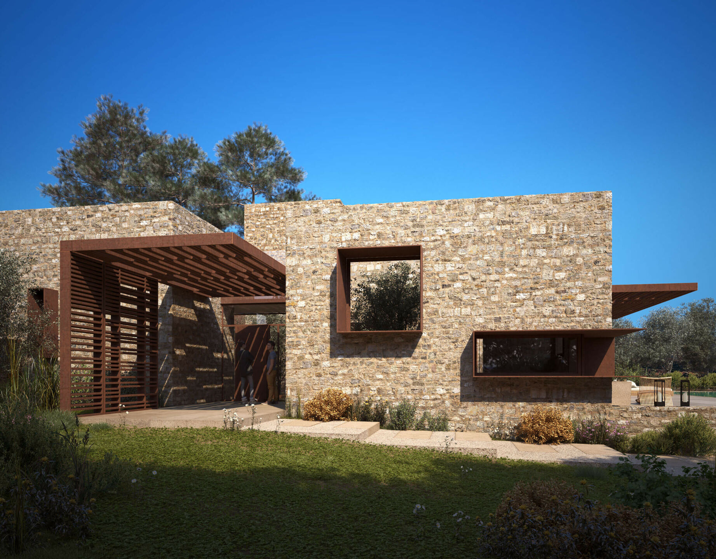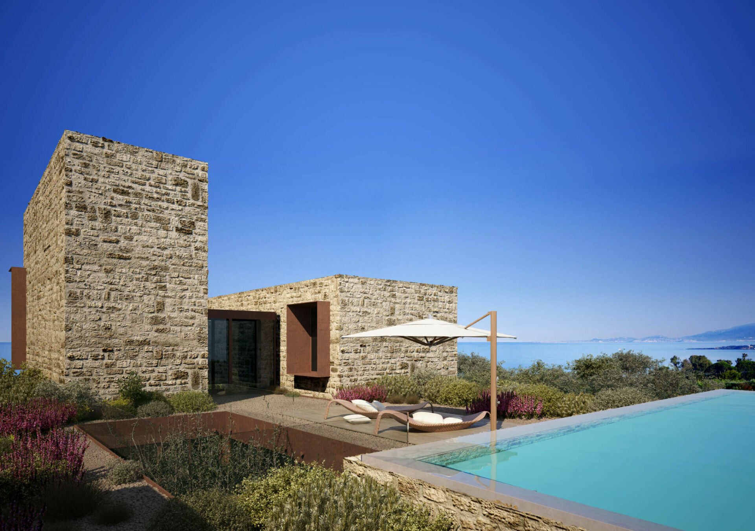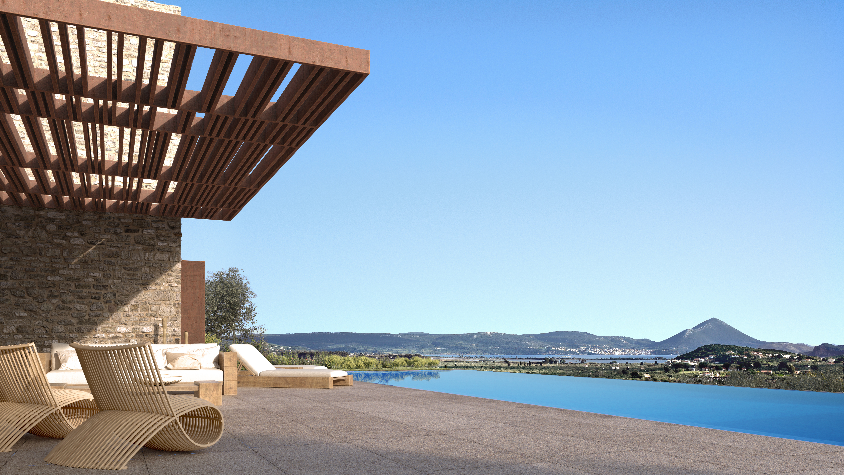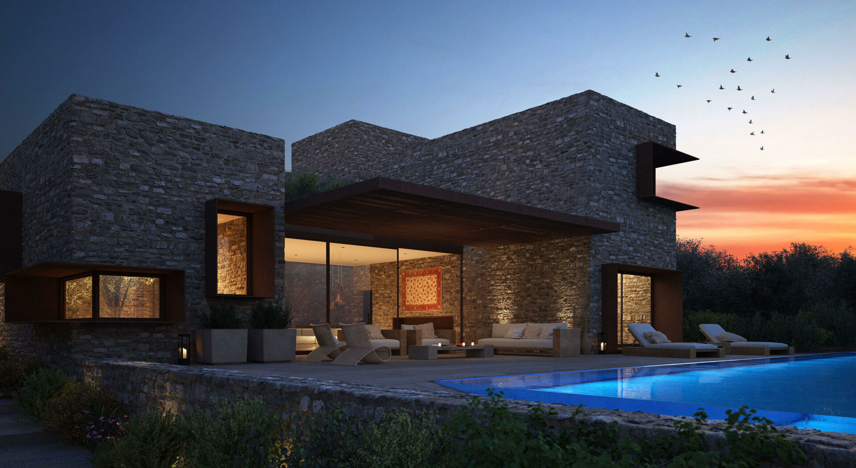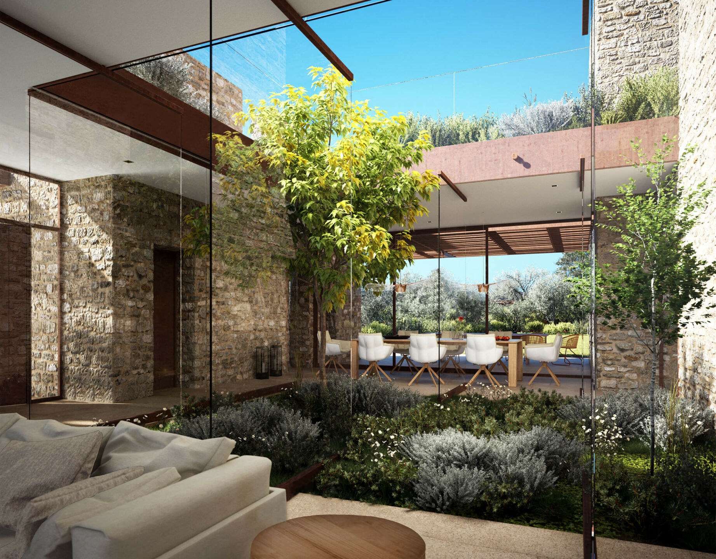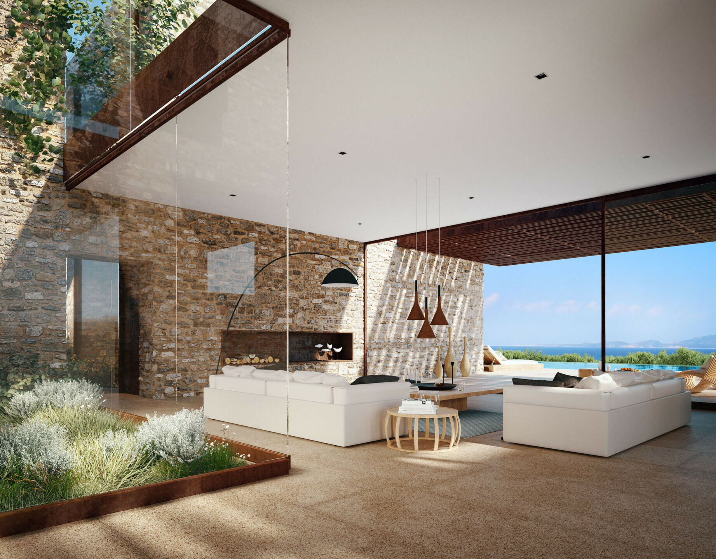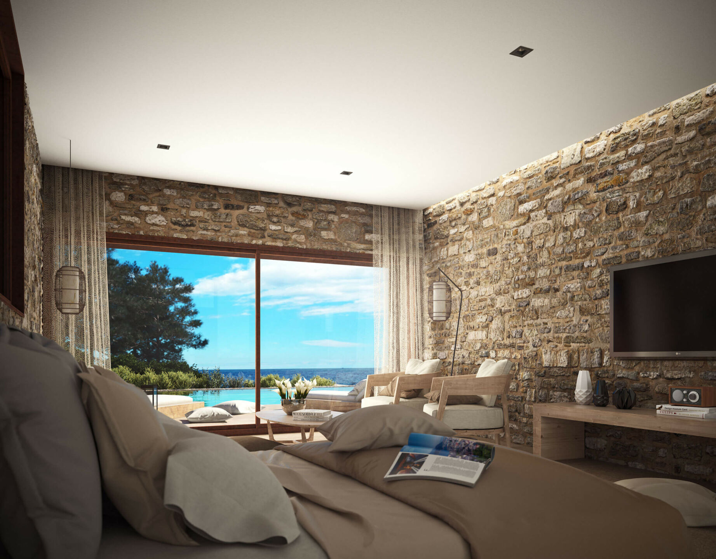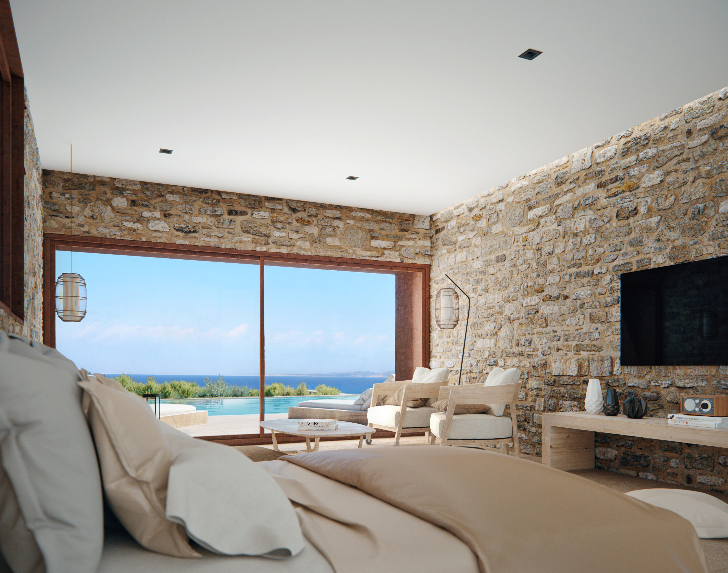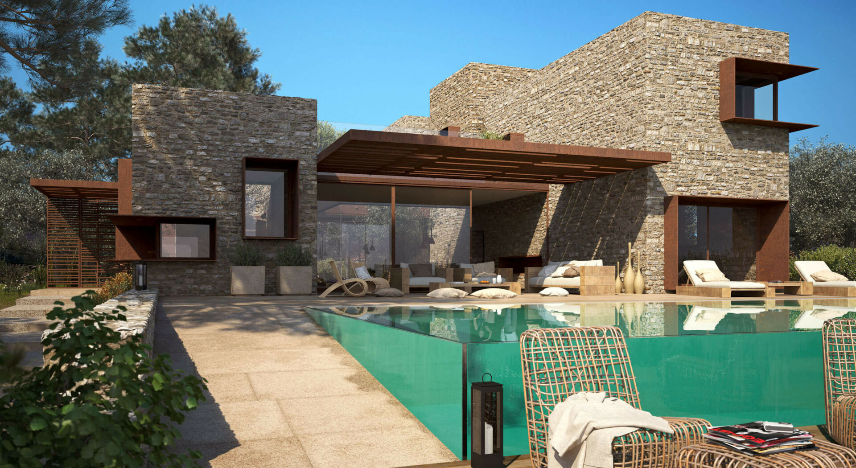
Panorama Villa, Navarino Residences
TEMES S.A.
The “concept” of the stone volumes that constitute the villa derives from a thorough analysis of the built environment of Messinian Mani. The main design objective was to organize around the reception areas – an indication of the “neighborhood square” – individual rocky prisms, reminiscent of earth “fragments”. These distinct volumes serve certain functions. The relation of solid elements (the stone prisms) to the “voids” between them (the transparent features) is a dialogue between light and shadow, near and far vistas, and finally between “public” and more private space. By employing a straightforward constructional expression, the architectural composition investigates the syntactic combination of the materials, as well as their texture, color and response to light.
AWARDS
A’ Design Award 2020 Silver
A’ Design Award and Competition
