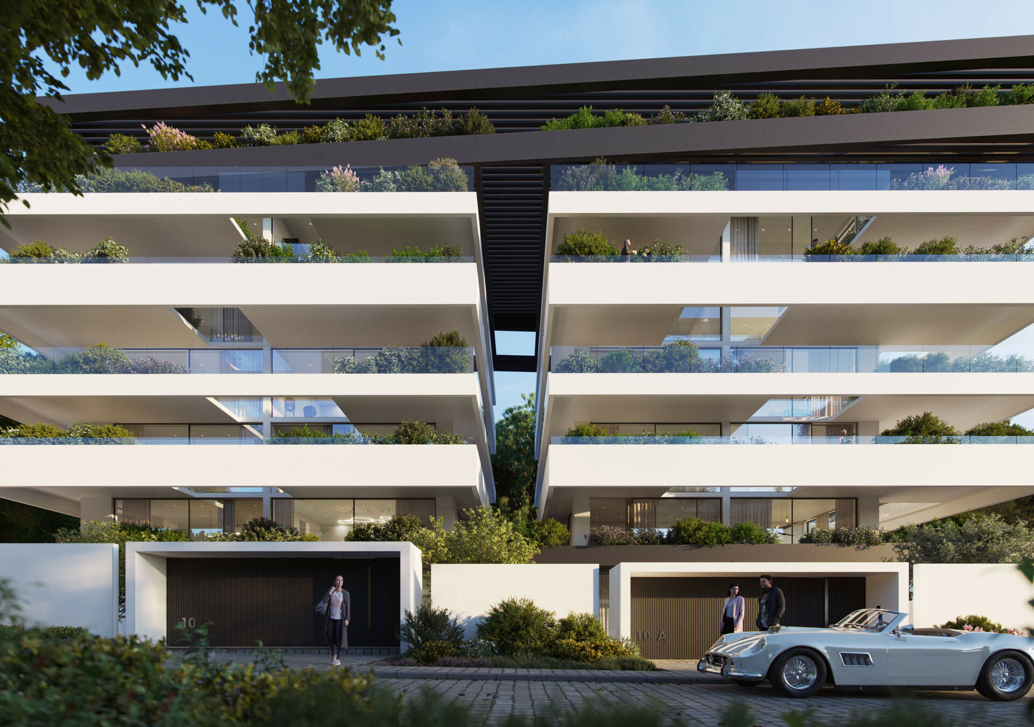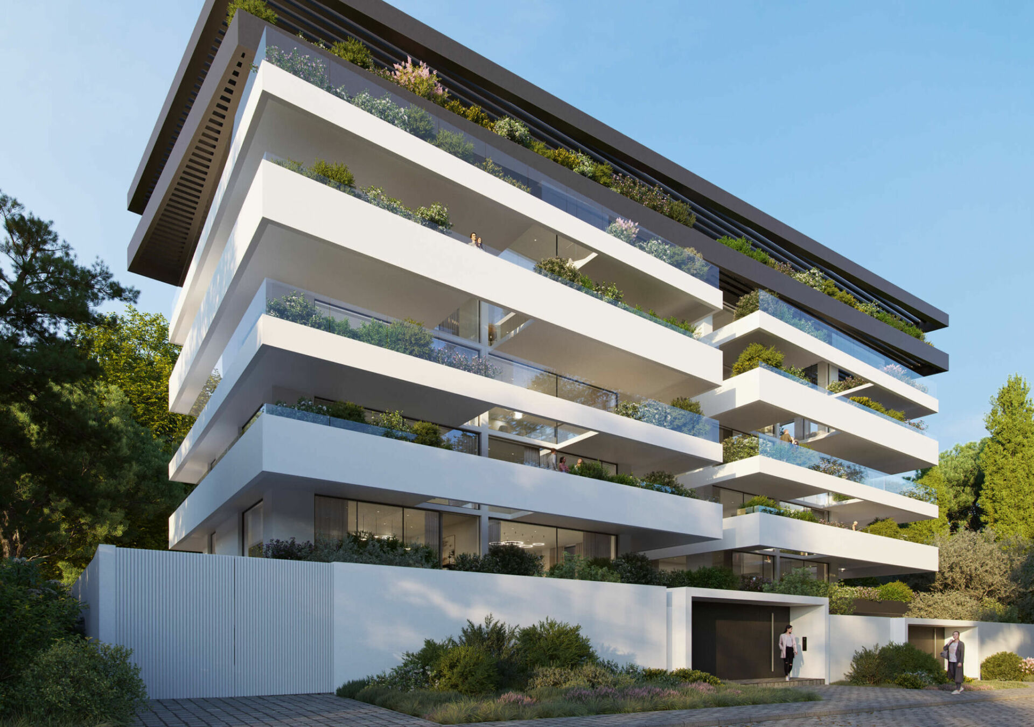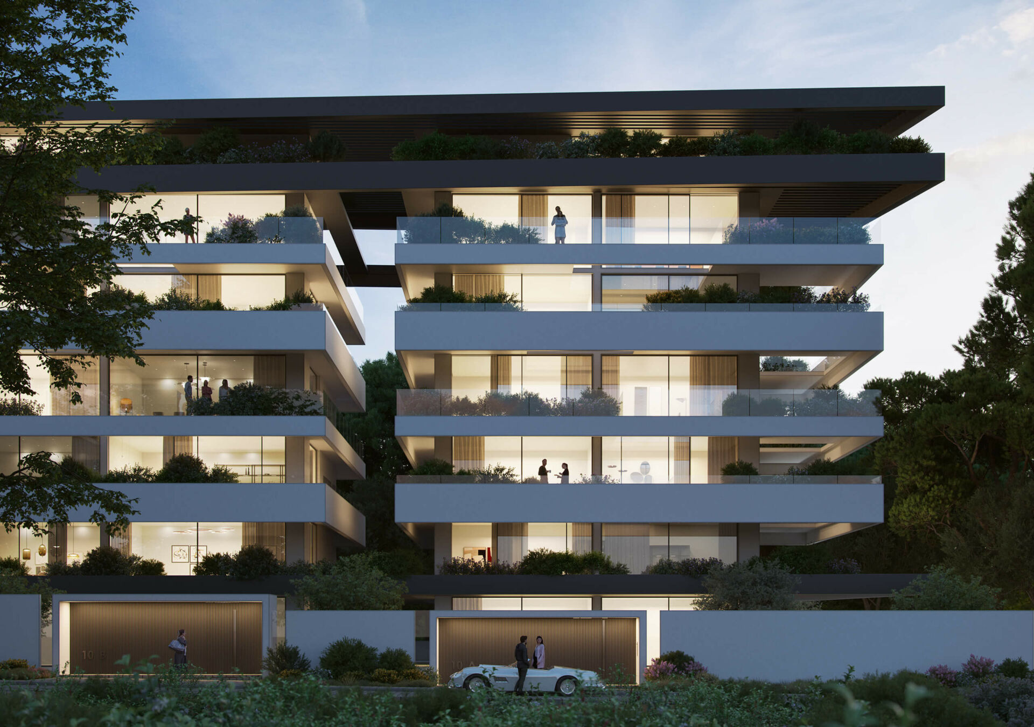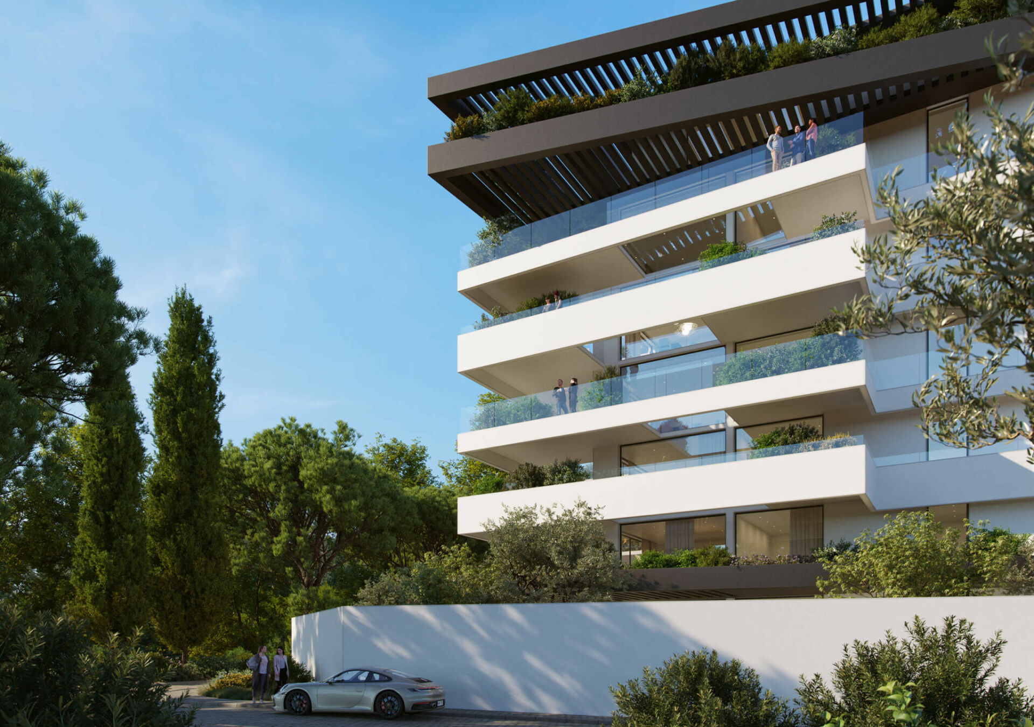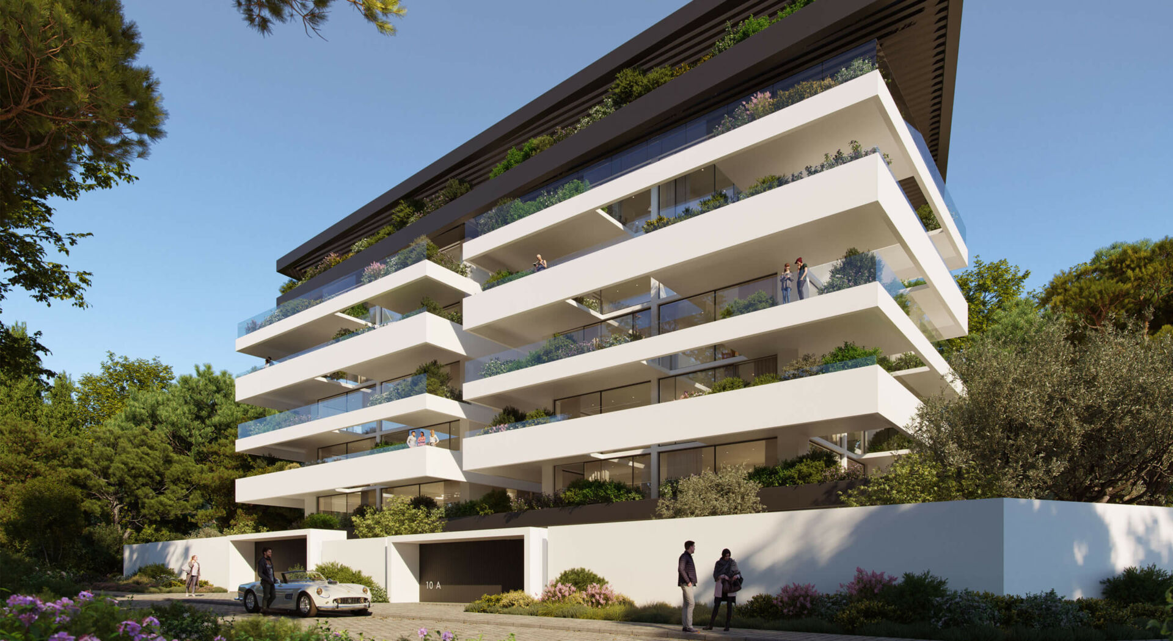
Cube 2
Residential
Undisclosed
Batis Studio
In the process of devising a new concept, the first unanticipated and spontaneous idea, is usually the most important. Cube-2 started with a basic idea which evolved into an investigation about the connection between the building and nature where “green” and light complement each other. Nature is the ultimate recipient of man’s work and our very own existence, which forms part of the circle of life representing and archetypical and unconditional value. Working with a form of alternating solids and voids the massing of the building, despite the size, appears as it is floating. In this project the “triptych” -outdoor space-semi-open space-green spaces- becomes the main design parameter resulting in relatively strict geometry with alternating cantilevers-gardens at a slight angle between the base and the top of the building, implying movement within the green surroundings and vice versa. This basic architectural gesture is interrupted when the building envelope is divided into layers/horizontal slices.
