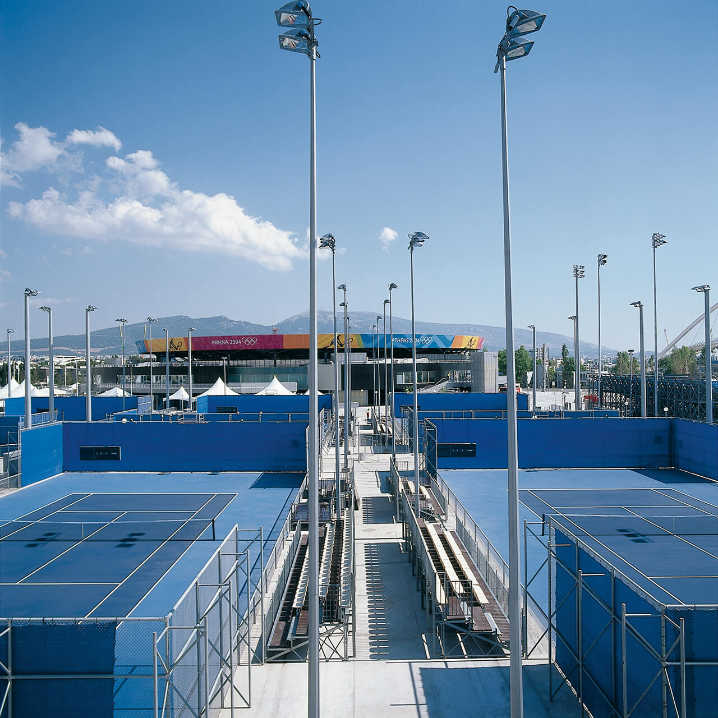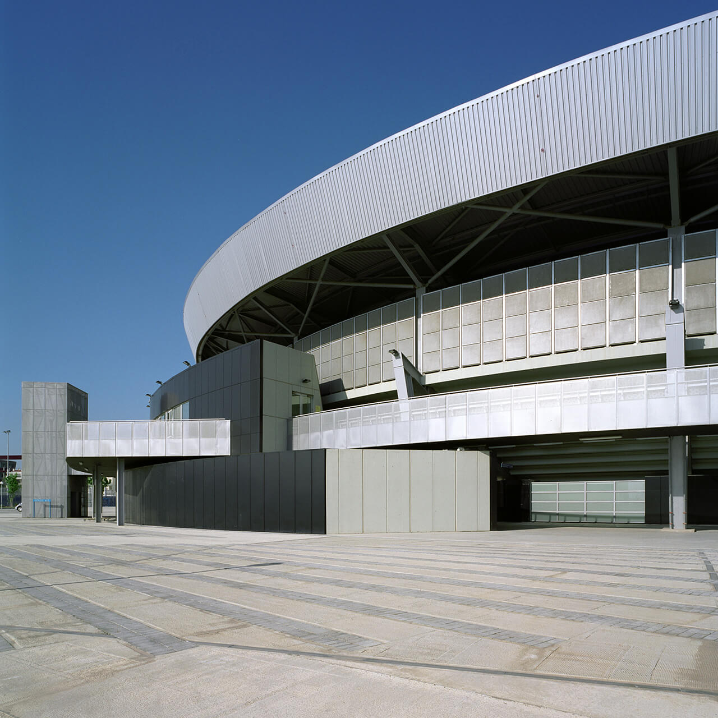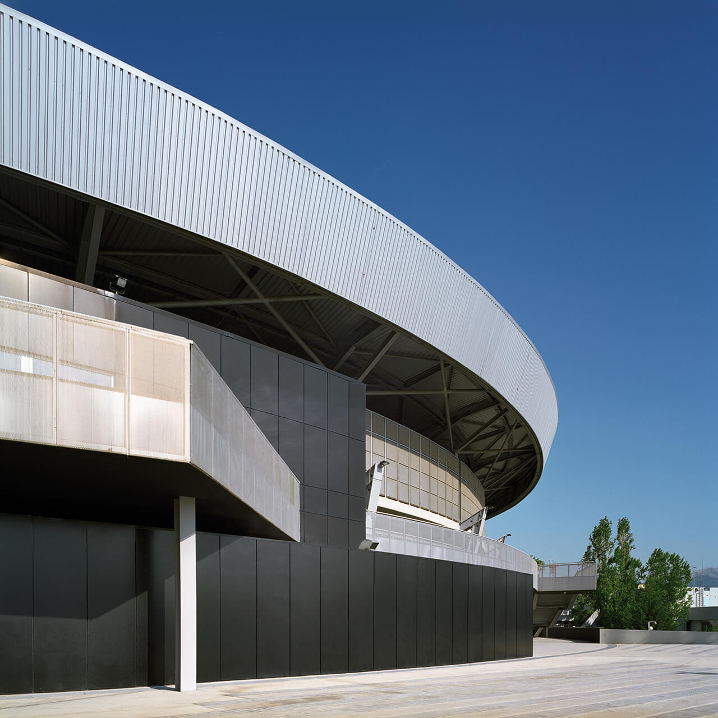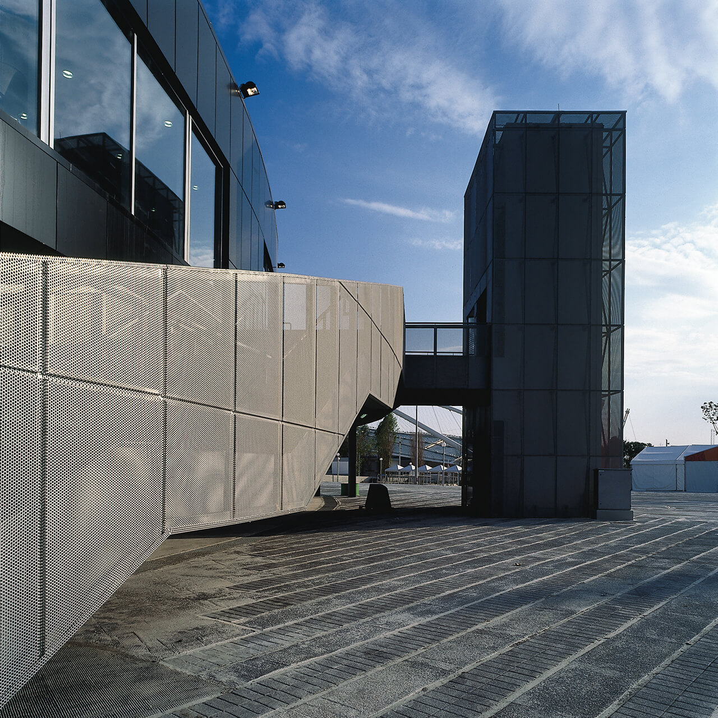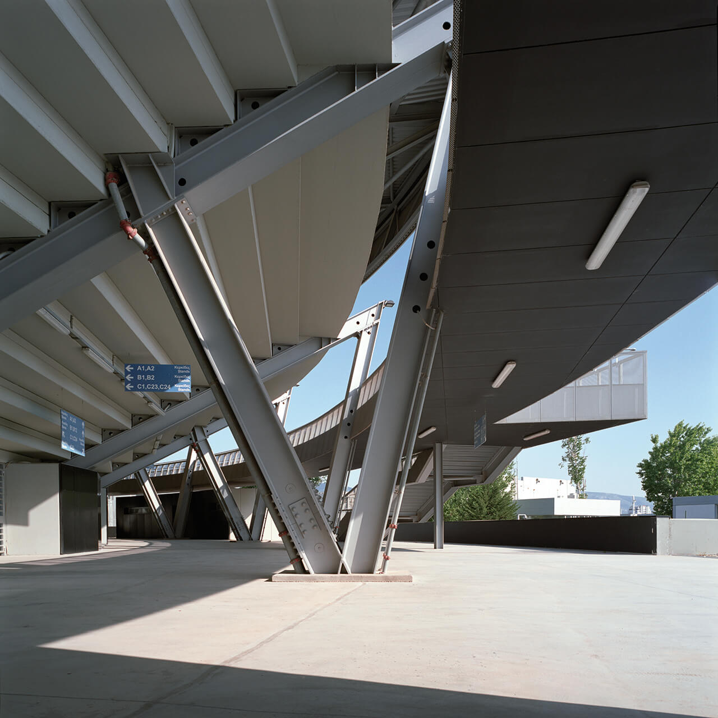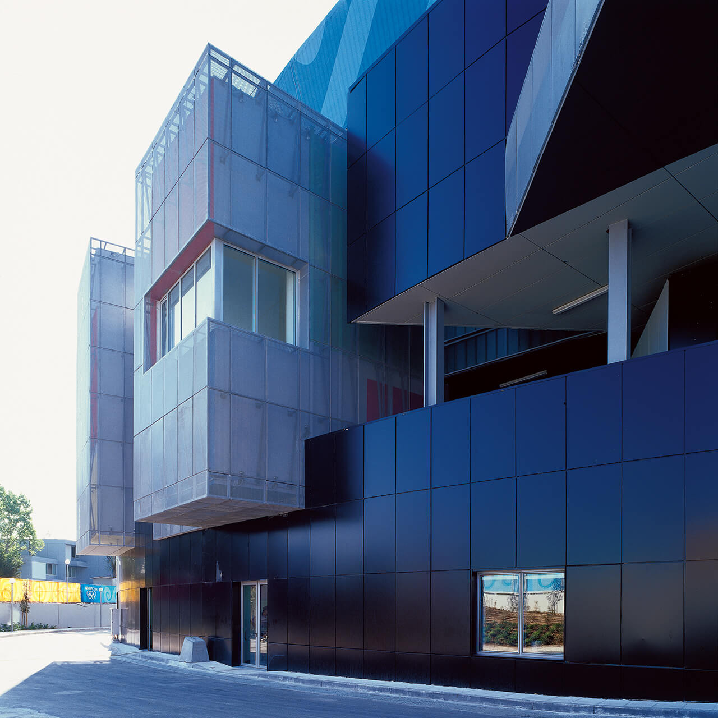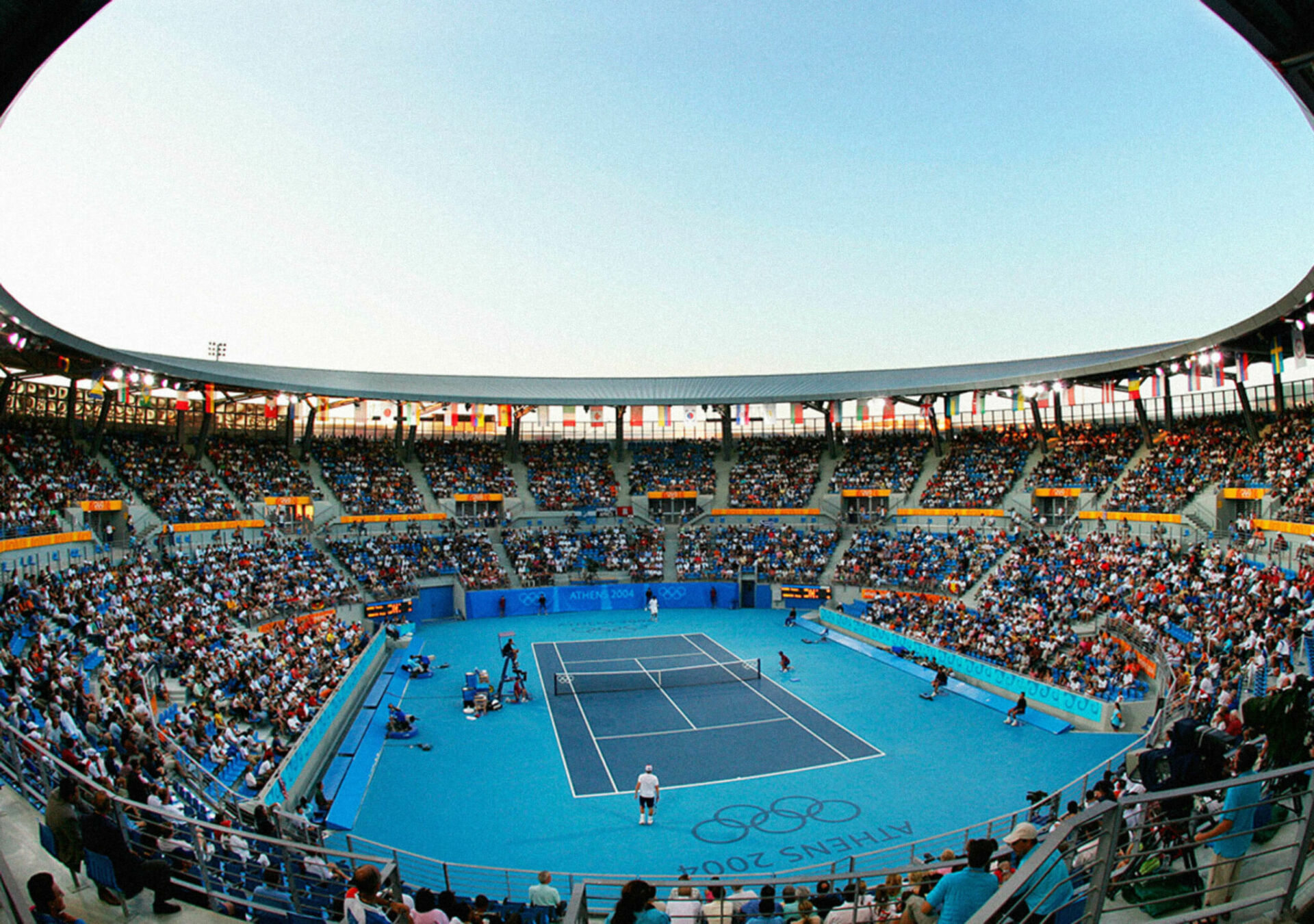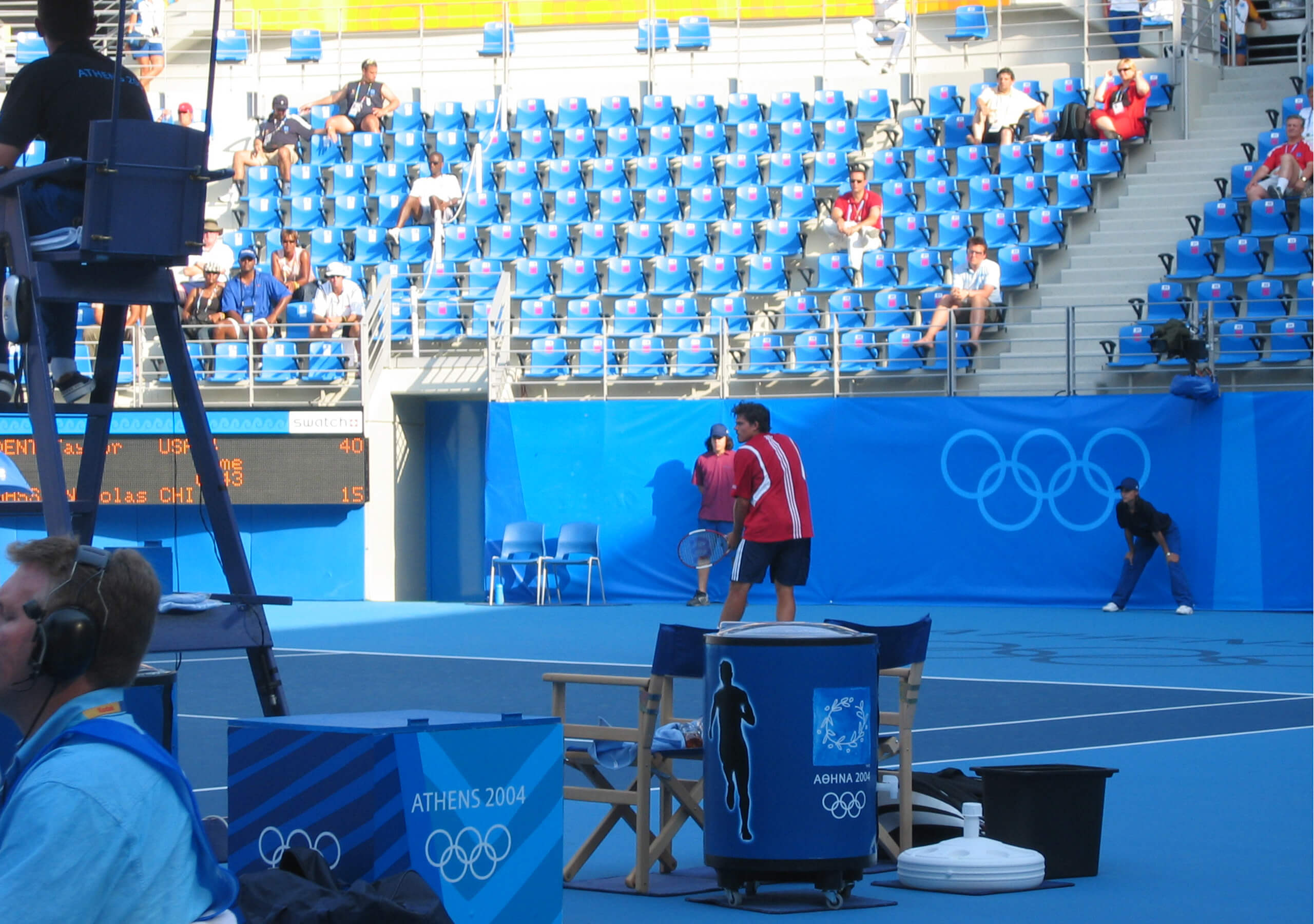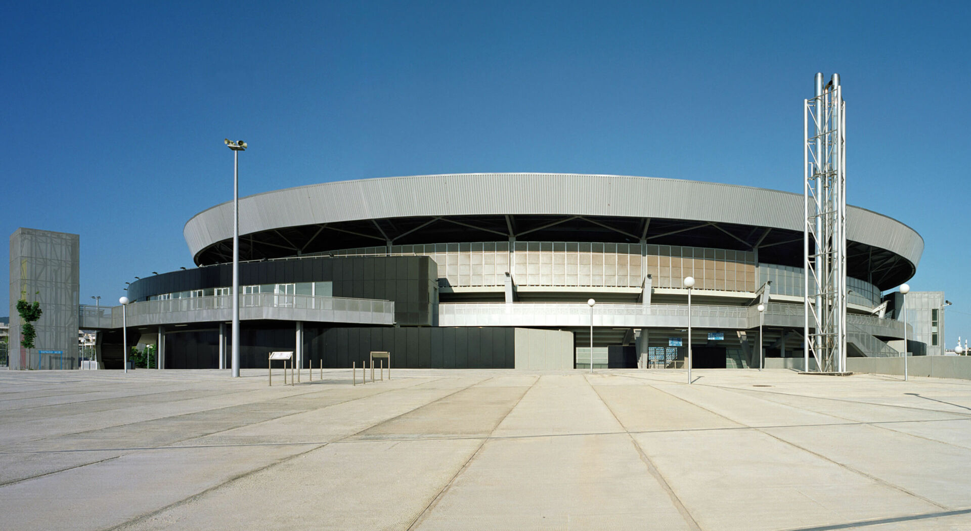
Athens Olympic Tennis Center
Client
General Secretariat of Sports, Diekat S.A., Intracom Constructions S.A.
Location
Maroussi, Athens, Greece
Photographers
Charalambos Louizidis, Katerina Glinou
Design
2002
The Olympic Tennis Centre is integrated into the Athens Olympic Sports Complex master plan to serve the Olympic Games in Athens in 2004, and the main court coincides with the culmination of one of the main pedestrian axes, thus forming the core around which all other tennis facilities are hierarchically organized. The tennis complex occupies 67.500 m2 of land area and consists of the main covered court seating 8.600 spectators as well as two semi-final courts, seven auxiliary courts and six training courts. The design idea was based on the symbolic metaphor of the Olympic Games notion as well as on the characteristics of the particular sport.
AWARDS
Architectural Competition 1st Prize
